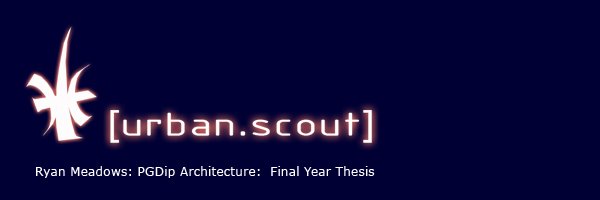
In addition to the facilities required for a scout group the brief calls for an inclusive facility to provide amenities for the community and to enhance to local area. Even with this additional accommodation the result could still be a relatively simple building.
Due to the strong community aspect to the brief the importance of the landscaping throughput the scheme is elevated.
The size and the deep rectangular shape of the site offer a number of potential options for the placement of the built form. The positioning of any buildings and their relationship with the landscape and context is vital to the success of the scheme.
The example above shows the primary structure set back form the main road. The existing façade of Reginald Terrace is made more permeable so as to invite the user both visually and physically through to the communal gardens to the rear of the site.


No comments:
Post a Comment