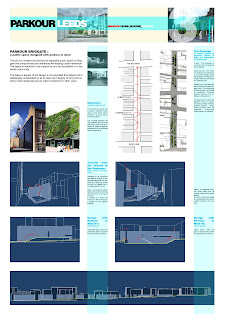
Thursday, 11 December 2008
Briggate - Updated Sheets 3 of 4
Briggate - Updated Sheets 2 of 4
Briggate - Updated Sheets 1 of 4 (well 5 really)
Friday, 5 December 2008
Feedback on presentation
Review with Bob and Claire (fulltime PGDip tutors)
Didn't go down too well. Comments and recommendations include:
Didn't go down too well. Comments and recommendations include:
- Is too one dimensional - mearly linear from top to bottom of Briggate. Suggested inclusion of a cafe or taking structure off at different angles.
- Obscures views. Briggate is a successful space because of its visual permeability. A few breaks in the wall and a couple of holes punched through it aren't enough. Could it be a temporary installation.
- Need to demonstrate how the scheme improves Briggate.
- How can the space be enjoyed by by the general public?
- Demonstrate that the scheme is not exclusively for parkour.
- Show more design development - from parkour perspective and also from public space perspective.
- Compare to public space throughout Leeds - what are they lacking, what does this scheme bring?
- On the plus side the graphic layout and presentation style were praised.
So looks like I have a little bit of work to do. Personally I am reasonably happy with the design and do feel that it enhances Briggate but agree that I need to sell it a bit better and show more of the development.
Tuesday, 2 December 2008
Briggate Proposal - Sheet 1 of 4
Monday, 24 November 2008
Concept

The hub on briggate needs to have an everyday use but be designed with parkour moves and techniques in mind. If an artificial parkour training area is formed this could alienate other users of Briggate and may not be attrative traceurs as it would be too contrived (?).
The installation also needs to create a link from the ground to the rooftops for the exhibitions/ competion races.
Parkour Route

A series of parkour hubs - public spaces designed with parkour in mind.
These hubs would be nursery slopes where would be 'traceurs' can practice their techniques but when connected make a circuit for parkour or freerunning exhibitions and competitions. The hubs would become viewing points along the course.
Thursday, 13 November 2008
Tuesday, 11 November 2008
Saturday, 8 November 2008
Briggate Proposal - Leeds Parkour Route

Our redefinition of Briggate concentrated on the pedestrian routes throughout Leeds. I am proposing various public spaces throughout the city that can be connected to create a parkour course - an alternative route not constrained by percieved or actual physical obstructions.
The plan at the moment is to concentrate on one of these nodes, creating a space that gives the opportunity for both practice and observation.
Thursday, 6 November 2008
Redefining Briggate Group Work
Subscribe to:
Comments (Atom)
















